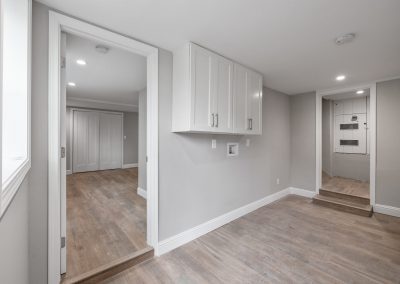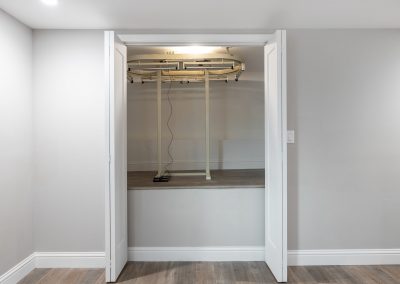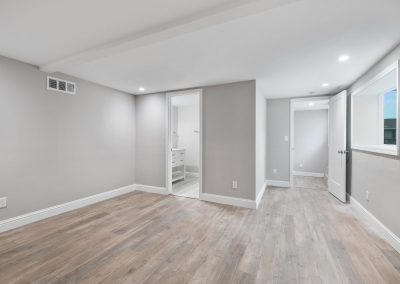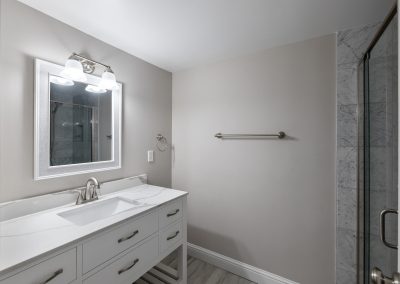COUNTRY MODERN FARMHOUSE
Showcase of 233 Purdue Ave, Kensington, CA 94708
AVAILABLE FOR SALE
Our featured home on Purdue Ave is a stunning professionally designed trend setter with high vaulted ceilings, open and airy floor plan, gourmet kitchen with waterfall Island done in Carrara Quartz, professional Euro appliances, dramatic spa shower in mosaic tile with bench and heat lamp are just a few of the award winning amenities from our designers. Even our closets are professionally designed! This country setting features partial views of the San Francisco Bay, nestled in a desirable upscale neighborhood where you can walk to Tilden park, or bike ride along trails with picturesque views of the entire Bay! This award-winning craftsmanship home has become one of the premier properties of Kensington and Berkeley!
75% of this property was built from the ground up with luxury materials and built by top-notch craftsmen with the highest of skills and all done with permits! Imagine the peace of mind that comes from owning a house with brand new roof, new electrical with 200 amp panel, new plumbing, new foundation, new HVAC, new French drainage system, and state-of-the-art landscaping that comes with a new trex composite 450 SF deck system with white veranda railings leading to landscaped lawns and scrubs all in an enjoyable flat yard. The front yard was designed to bring the country feel, with a white picket fence and arbor with a gate. If you’re looking for a forever home located in the beautiful Bay Area, look no further!
4 BEDROOM, 3 BATH, 2 LAUNDRIES, LUXURY HOME
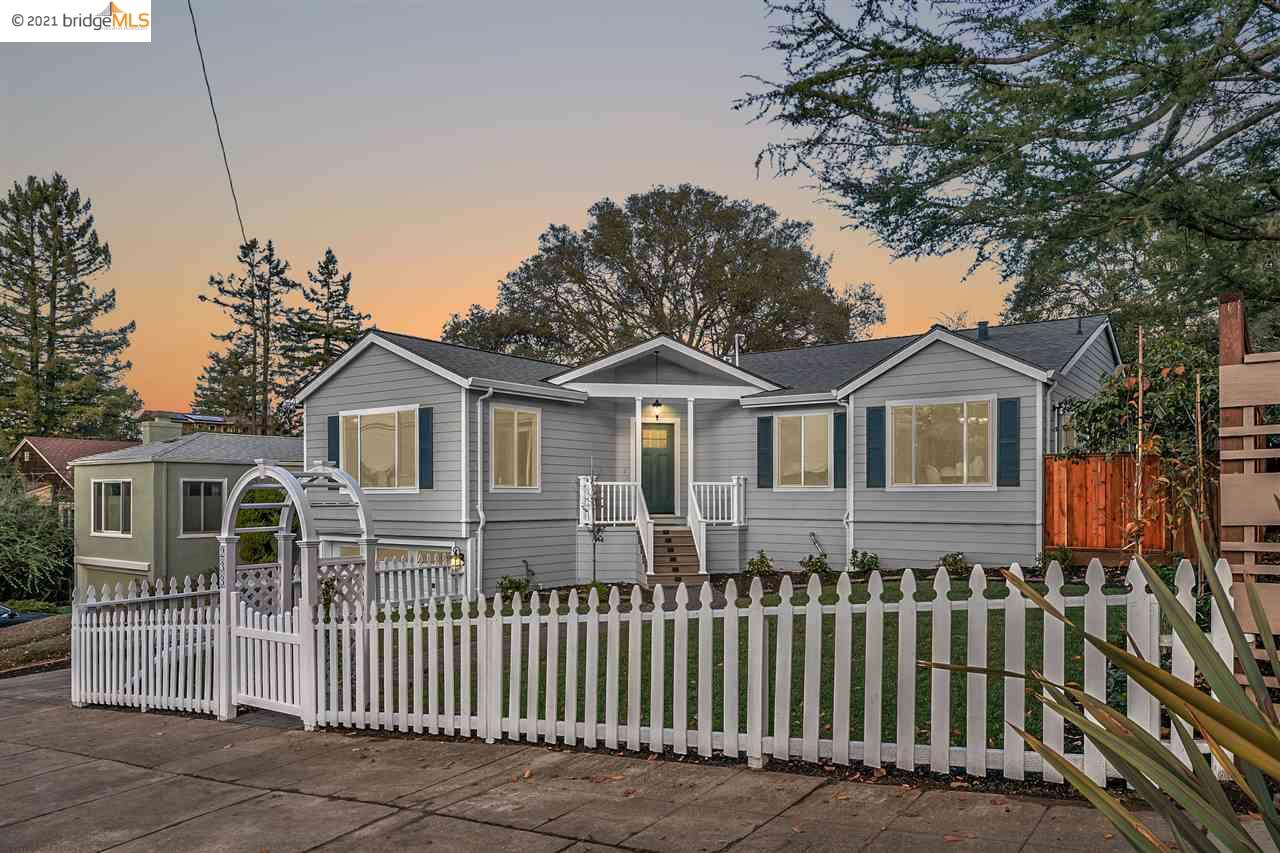
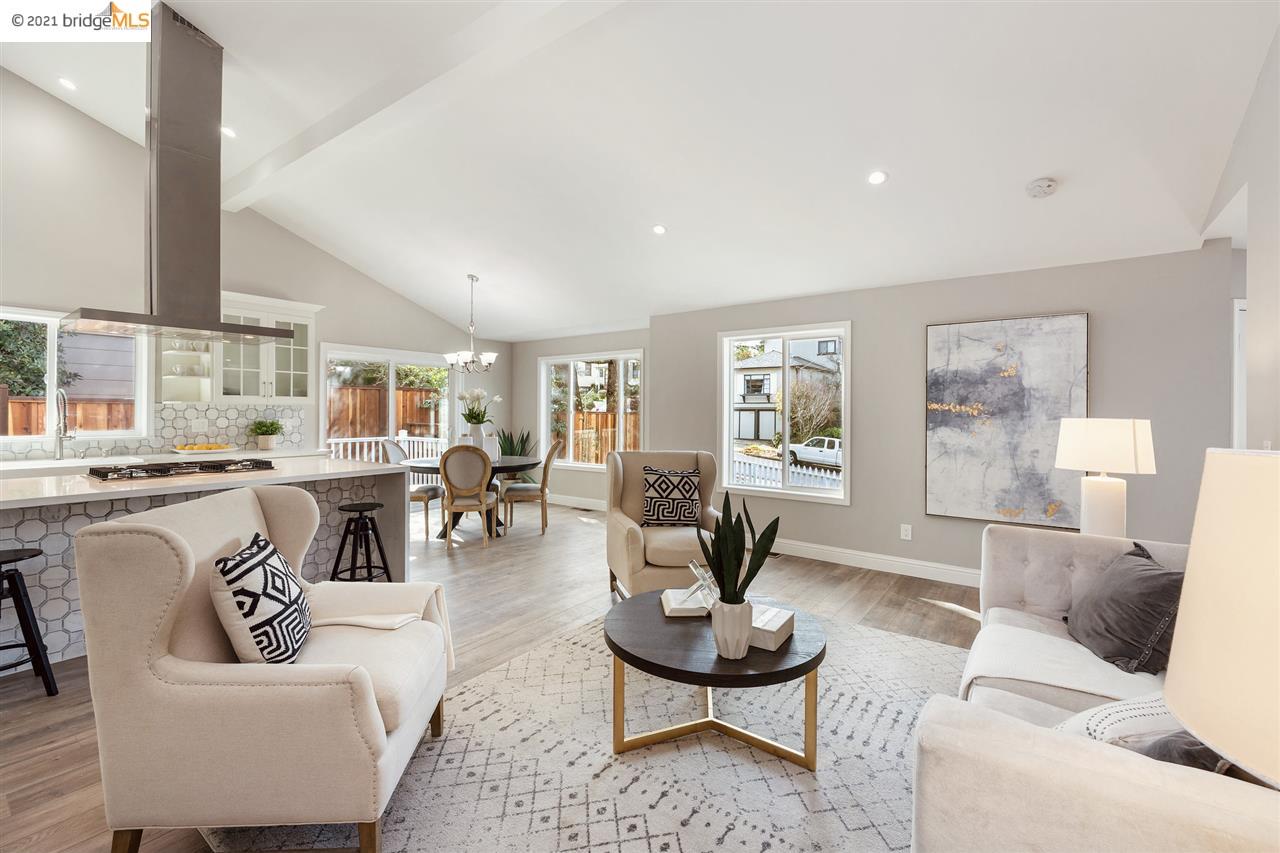
THE KITCHEN
As one of the most commonly used rooms in the house, this award-winning designer kitchen is as beautiful as it is functional. We’ve built a brand new kitchen with farmhouse sink, custom spacious cabinets, wine racks, glass doors, deco shelves, large pantry, large waterfall Island with a range hood, and even a casual breakfast bar! Additionally, the kitchen features Carrara -quartz countertops, and Euro appliances with built-in 5-burner gas cooktop, microwave drawer, double ovens, and refrigerator. No attention to detail was left out, like the highest rated dishwasher for quietness!
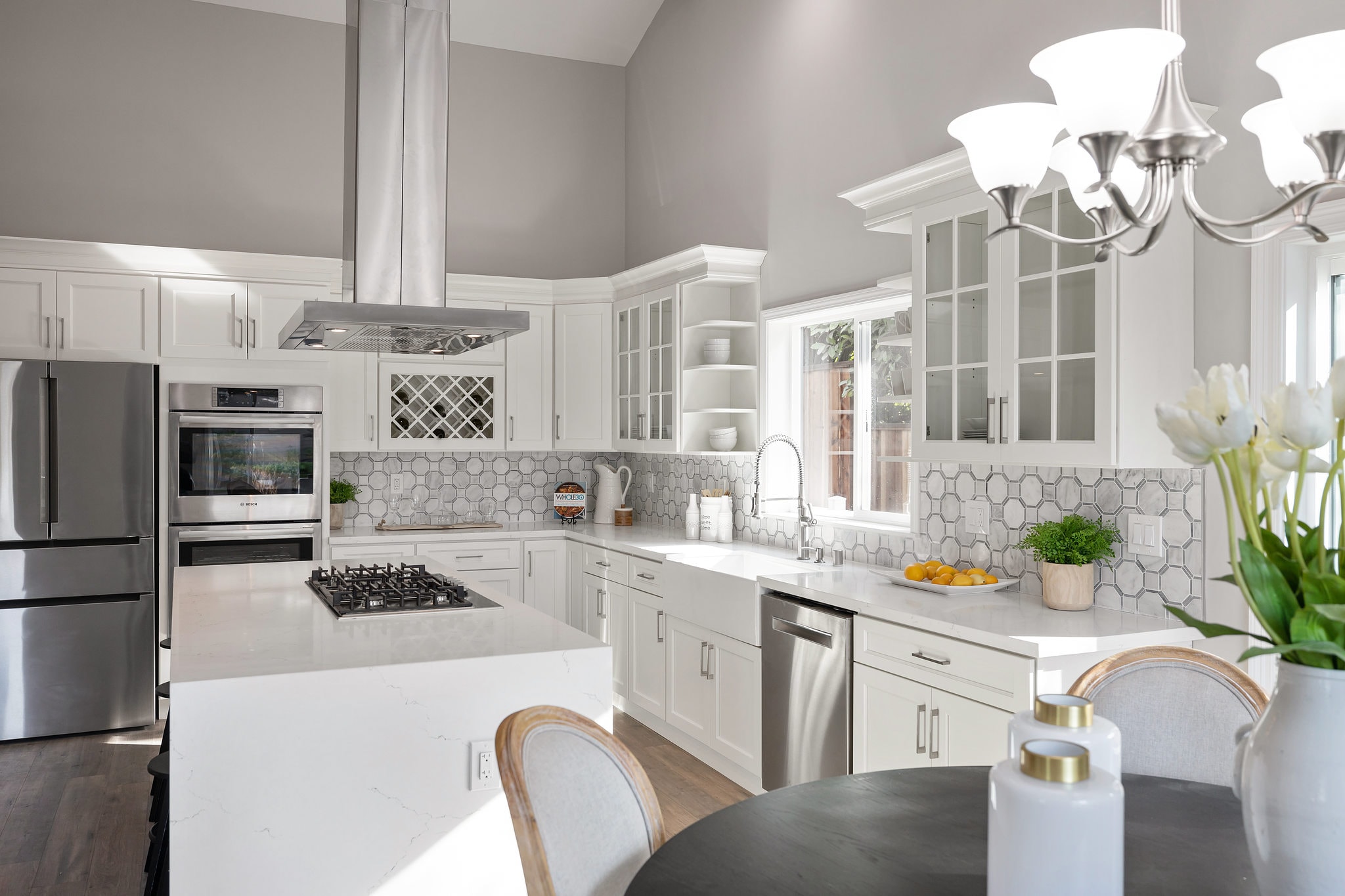
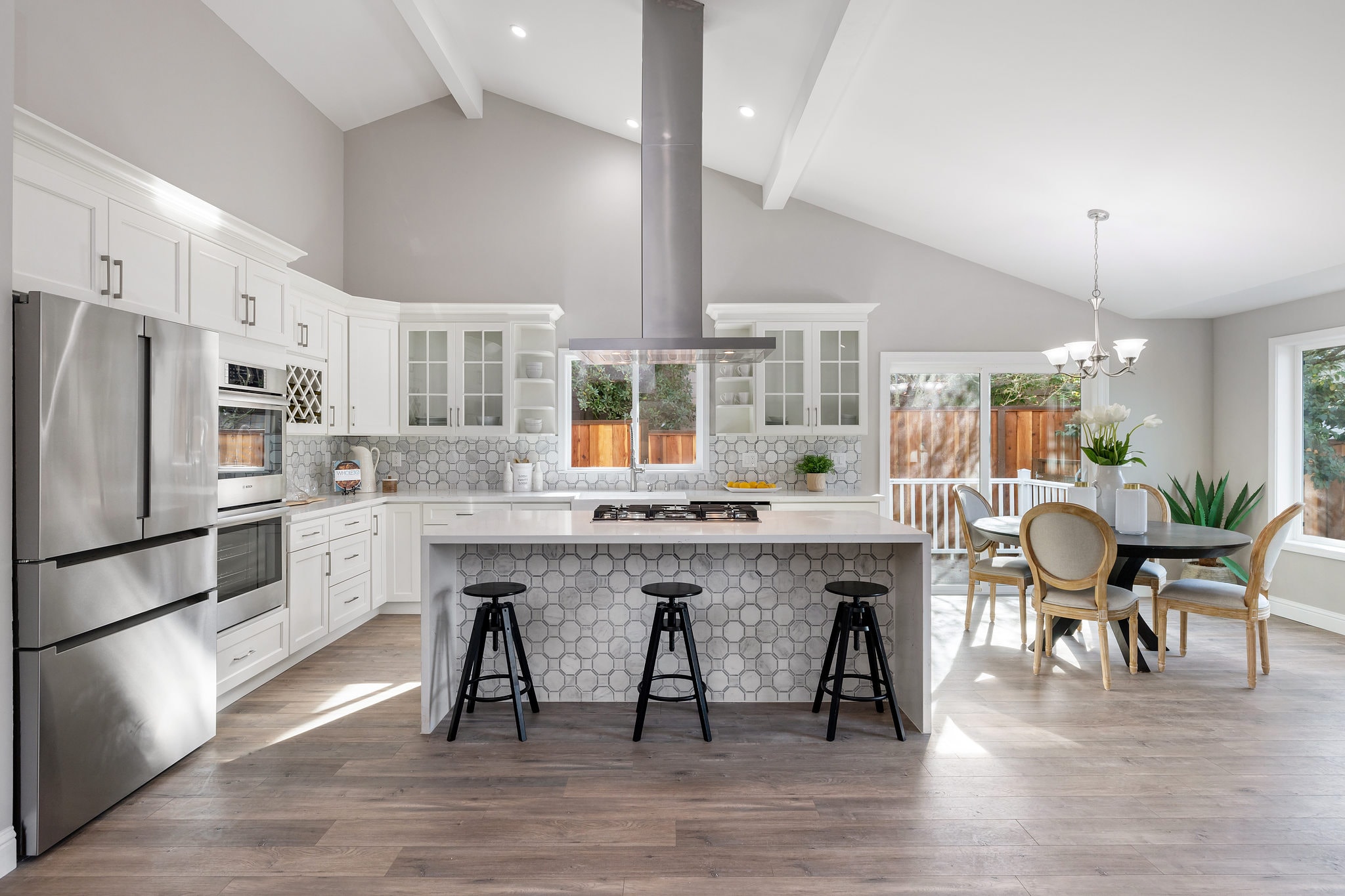
THE SHARED SPACES
You will love hosting gatherings and spending time with family and friends in the spacious dining and family rooms, as well as a living room adorned with beautiful wall sconces and a custom-built designer gas fireplace. There is even a separate downstairs bedroom with a private bath and electric carousel closet.
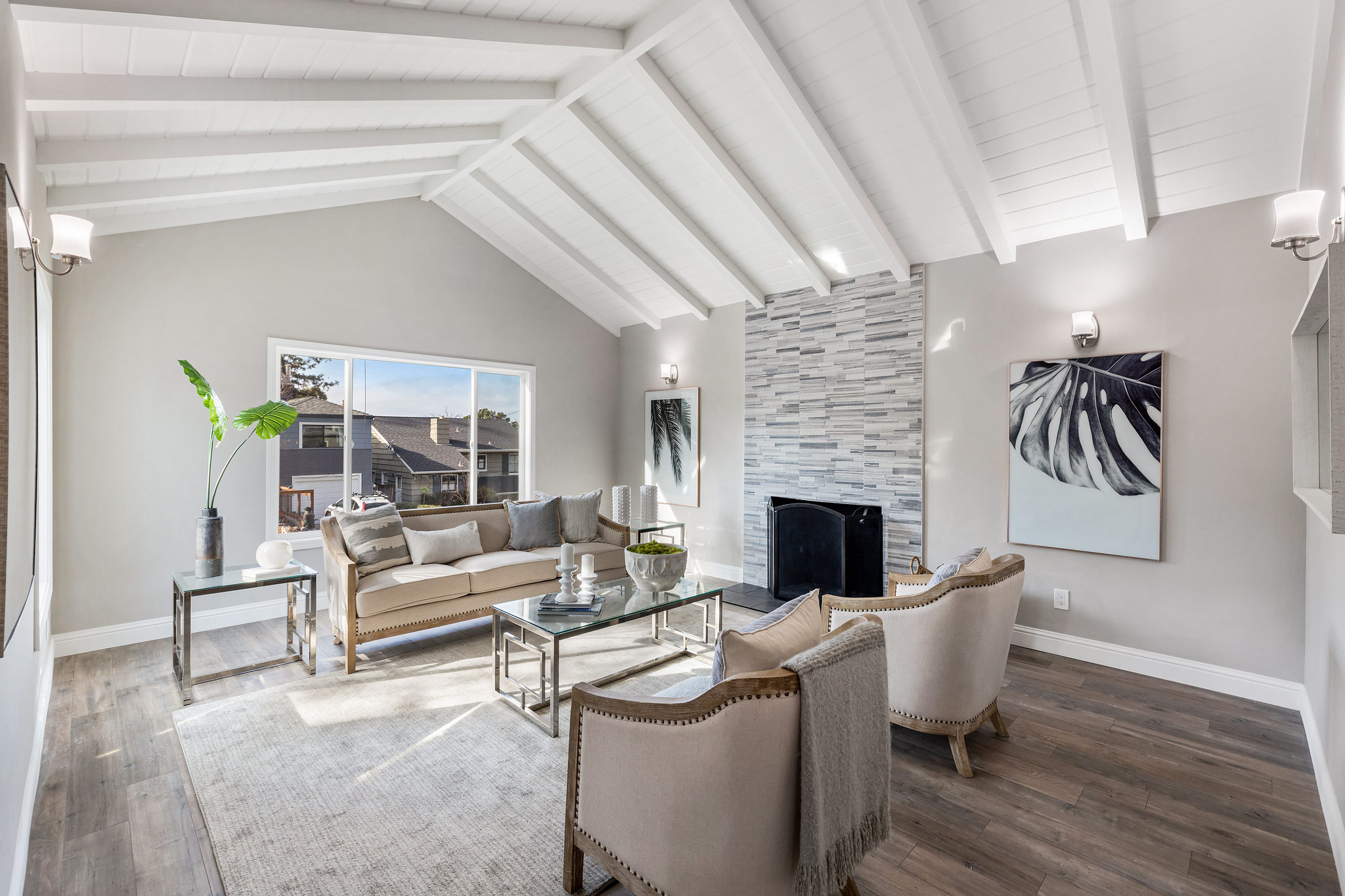
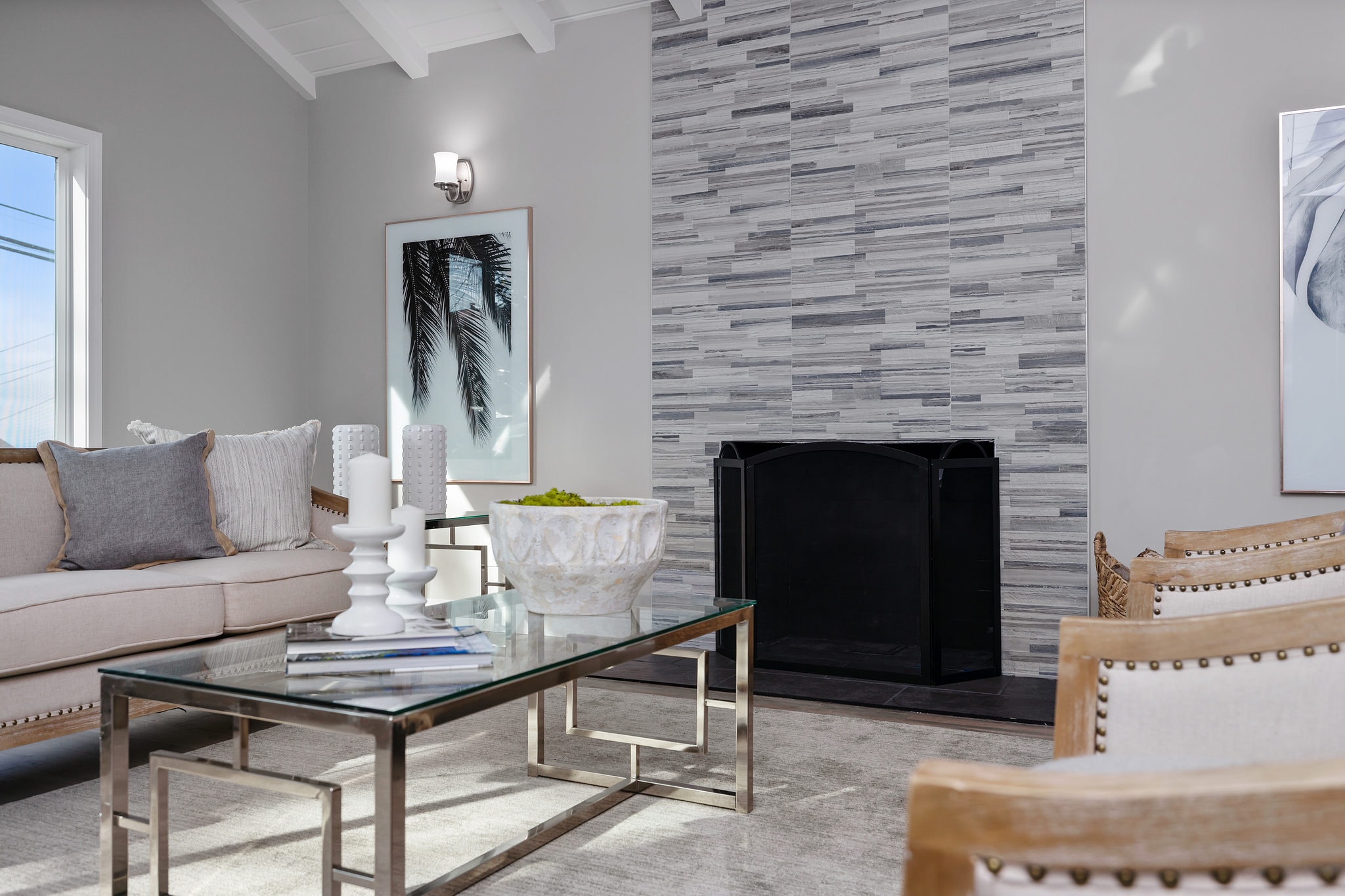
THE BATHROOMS
The professionally designed master bath includes a freestanding tub with a waterfall faucet, beautifully tiled spa shower, drying area, bench and heat lamp, custom built wardrobe, and a mirror closet with a soft-open and close with full length mirror door. You and your family will feel like kings and queens with these amenities!
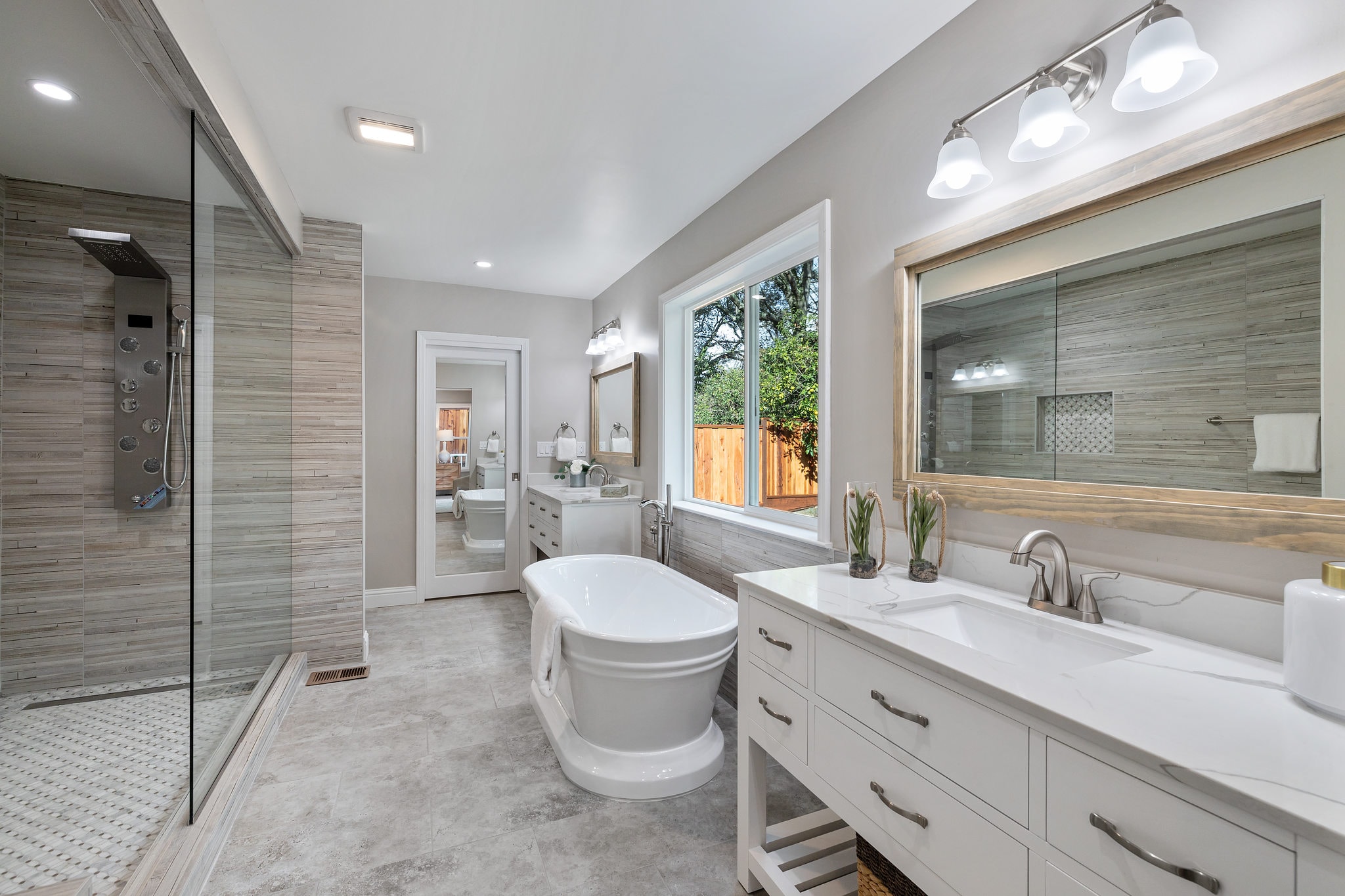
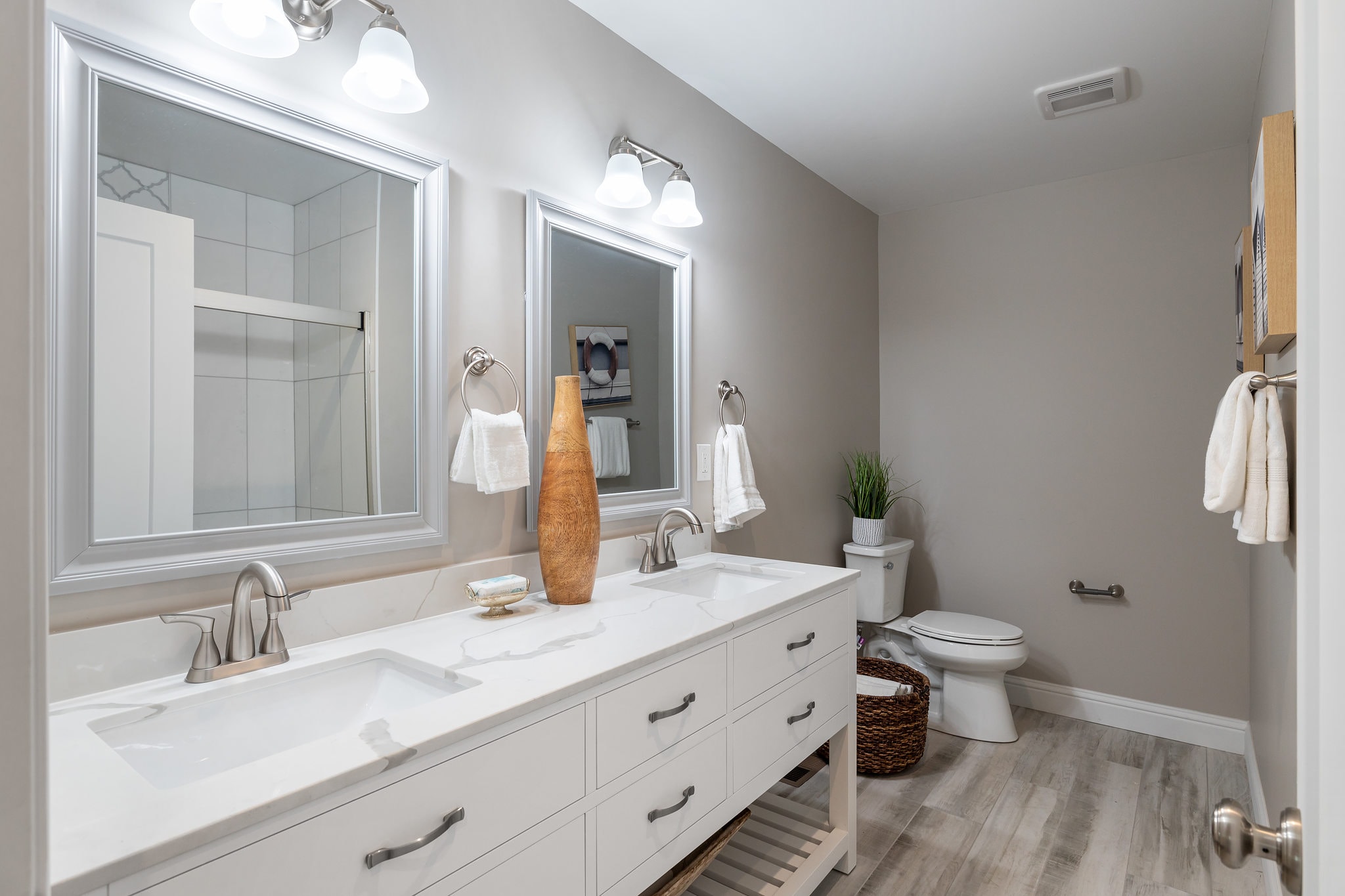
THE EXTRA UNIT
The fourth bedroom opens up the opportunity for extra income by turning it into a luxury rental, ADU or use as an in-law unit or home office. It even has a private entryway, so you can be completely separate from your renters at all times! This unit features deep window casings, an exposed beam, and even a closet with an electric, rotating carousel for clothes. On top of that, the space has its own laundry station, cabinets and a workspace. The entire home has been permitted, so you have free reign to add electrical, plumbing, and any other updates you’d like to convert to an ADU.
THE FLOOR PLAN
The property’s open, airy floor plan was expertly designed to maintain a natural, functional flow throughout the house. We raised the ceiling in the entry so it is consistent with the vaulted ceilings and exposed beams in the living room and great room. By bridging these rooms, there is plenty of room to host a large gathering, and still separate them for privacy like in the living room where you have views, can add a grand piano, create a reading area, and so much more!
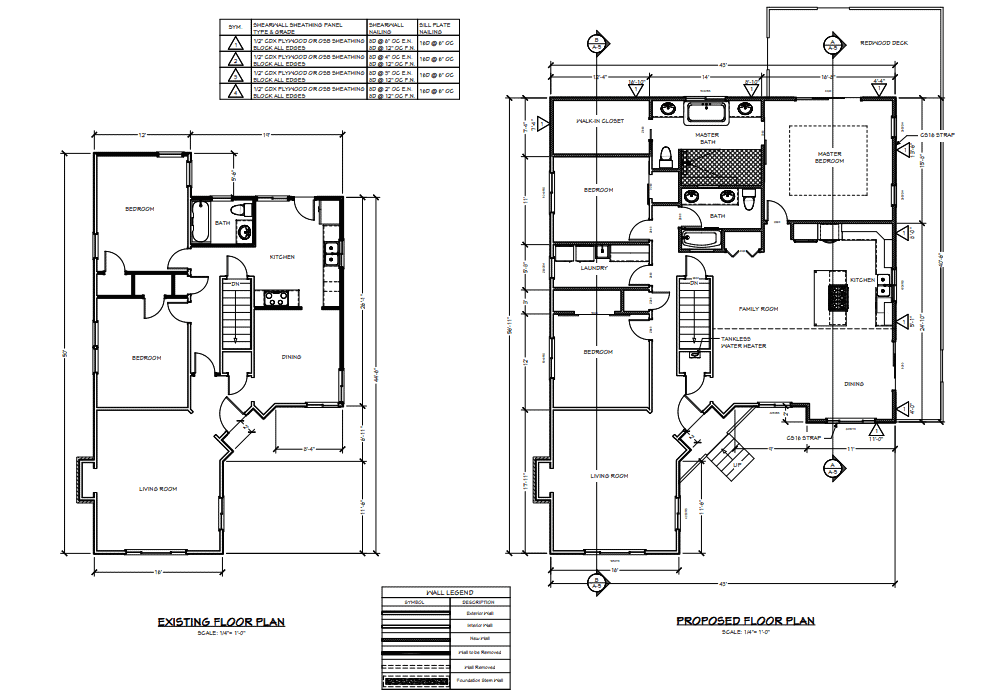
THE DESIGN
A lot of thought and hard work went into creating a modern country-style farm home with early 19th century charm. We even named the property “3 Gables” because we created a roofline with 3 steeped gables to bring out the country-farm character. To add to the theme, we added a white picket fence with an arbor and a white gate and entry path leading to high vaulted gable porch with a hanging carriage lamp, lighted steps, veranda railings. We made the interior carry the farmhouse theme with high vaulted ceilings, wall sconces, and closet barn doors in the bedrooms. To add more country-inspired charm, the exterior features a light misty grey shiplap siding, white trim, and dark blue window shutters and craftsmen dark blue front door.
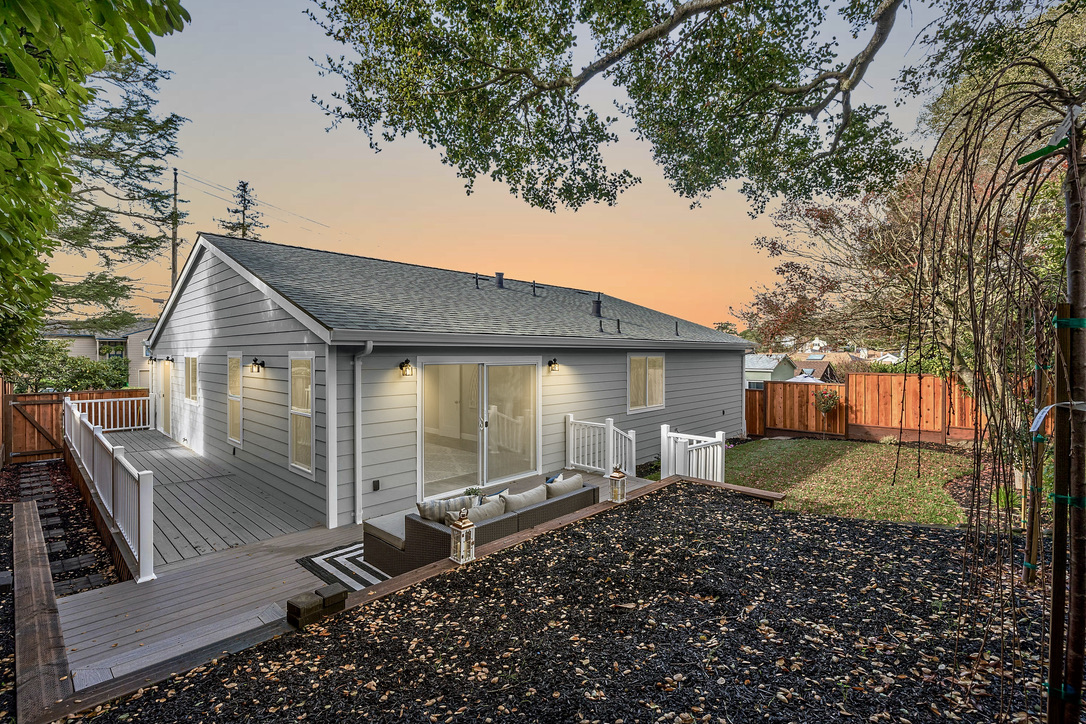
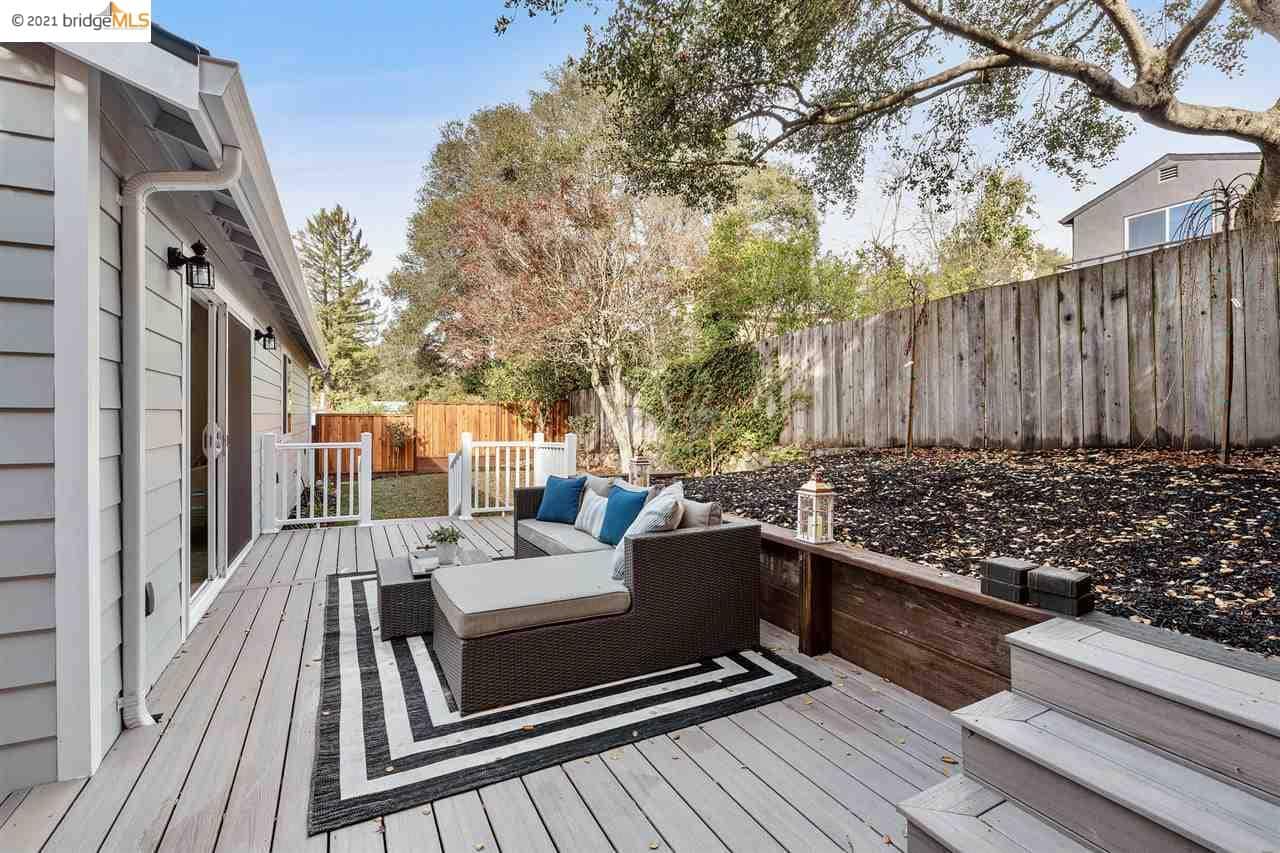
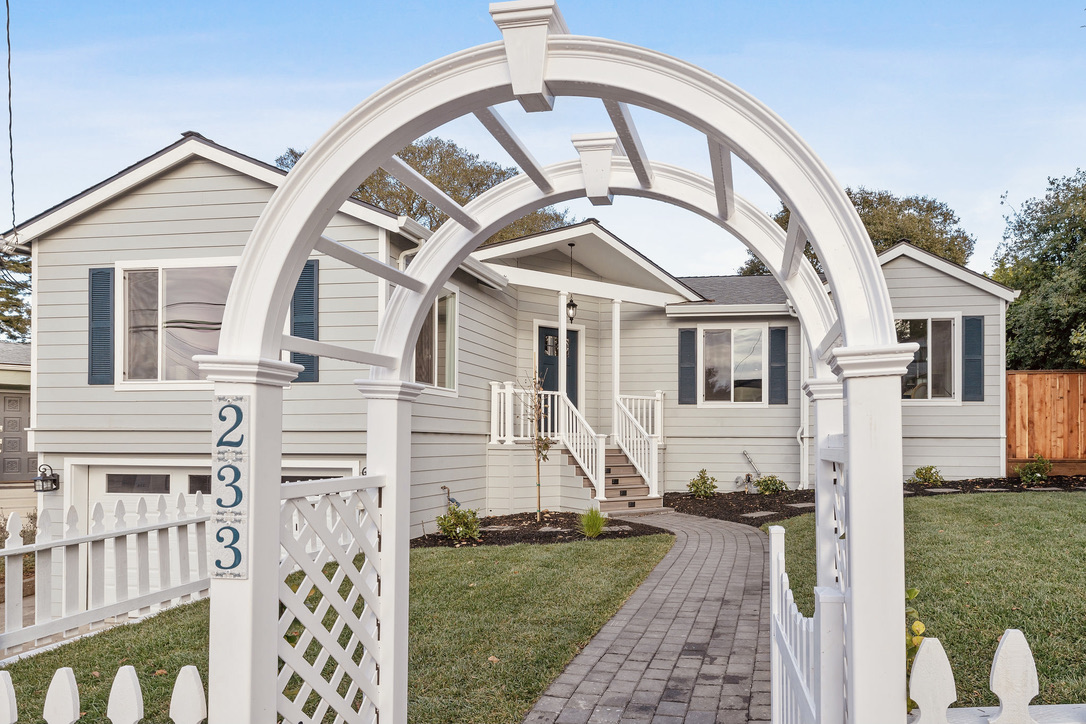
Summary of Amenities:
Exterior:
-
Hardie board shiplap siding
-
New roof with steep cables
-
New trex composite porch with Veranda stair railings
-
New white picket fence with arbor and gate
-
All new, professionally designed landscaping includes lawn, shrubs, stepping stones, and auto-sprinklers in the front and back yards with a cute garden area with built in steps off the master deck
-
Massive wrap-around trex deck system designed for outdoor living, with Veranda railings that lead to backyard and garden
-
Gabled front porch entry with lighted steps, exposed beam, hanging carriage light and veranda railings
-
New craftsmen style front door with clear glass
Interior:
-
Raised ceilings in living room, dining room, great room and master bedroom
-
Living Room has partial bay views, with large viewing windows, custom gas mosaic fireplace and ambience lighting
-
Master Bedroom has coffered ceilings, large sliding French doors to private deck, remote controlled ceiling fan and light, and barn door entry to master bath
-
Master Bath includes a freestanding waterfall tub, walk around glass to spa shower with designer mosaic tile, and it includes a unique drying area with a bench and heat lamp. Talk about luxury living! This design was award winning from Floor & Décor!
-
Great Room with kitchen & Island, large dining room and family room so you and your family have plenty of space to be together and entertain
-
Brand New Kitchen features a large waterfall Island in Carrara quartz, built-in 5 burner gas cooktop, pull out microwave drawer, spacious custom built cabinetry and pantry with wine racks, a gorgeous farmhouse sink with gooseneck faucet, and brand new Euro appliances
-
Hall Bath includes a shower-tub combo, elegant marble tile, a glass barn door, double vanities, mirrors, and charming lamps
-
Bedrooms have large closets with stylish, timeless sliding barn doors.
-
Private Master Deck access from the Master bedroom, which features coffered ceilings, a remote-controlled ceiling fan, and spacious room for large furniture
-
4th Guest Bedroom that has a private entrance, beautiful private marble shower, electric carousel rotating closet, deep shelved windows, private laundry room and small nook/workspace
-
Two Car Garage with new, automated door and remote controls
Other Amenities:
-
Pull-down sink faucets in every bathroom
-
Country inspired bathroom mirrors and lighting fixtures.
-
All new windows are fully cased
-
Large baseboards to accentuate trim throughout the house
-
Beautiful, brand new state of the art dent and water-resistant floors
-
Recessed lighting throughout the home set to dimmer switches to have controlled lighting
-
40 year roof warranty covers up to 130 mile an hour wind
-
1 year appliance warranty from 9/1/2020
-
30 year residential floor warranty
-
? year HVAC
-
Deck warranty 25 years
-
Deck railing warranty 20 years
-
30 year siding warranty
-
10 year window warranty
-
All accessories have 1 to 3 year warranties
If you are interested in buying this home or investing in real estate – contact us!


